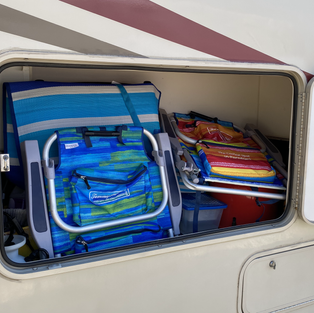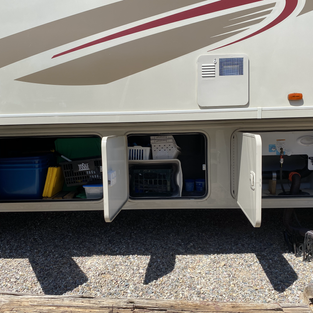Ciaowagen Open House
- dougsmith51
- Apr 16, 2020
- 5 min read
NOTE: On April 10, we celebrated the one-year anniversary of getting on the road for our full-time travels. It's been a great adventure so far! Also, we are still married and still enjoying being with each other, even though it's 24/7/365.
In our blogging over the past year, we've shown occasional pictures of the Ciaowagen, but not many, and always just the outside. While we're hunkered down out Tucson waiting out COVID-19, we thought we might do a blog post showcasing both the inside and outside of the Ciaowagen. That way, you can get a better feel for our "tiny house living." We have 300 square feet, which is on the smaller side even by tiny house standards.

When we're traveling from one place to another, we need to have the RV buttoned up so that we fit on the highway. This leaves enough room to walk around and get to the bathroom, but it's a bit tight.

Once we've arrived at our campsite, we're able to extend the side out, giving us some more room for moving about.


We have an awning we can put out for shade, something very useful here in the desert. We have to keep an eye on the wind, though, and will bring the awning in if it gets too windy. We had the awning fabric replaced in Washington state last year, and the new fabric provides a lot of UV protection, keeping things cool underneath even if the sun is beating down.

To help stabilize the RV when we're camped, we put down four levelers. We have an auto-level system which lowers the levelers and then adjusts them individually so that we're level front-to-back and side-to-side. Being level is important, not just from a comfort point of view, but also because RV refrigerators need to be level to function properly. Being off by even a few degrees can wreak havoc with the refrigerator's cooling system.
Moving back from the driving area, we have a dining area which we use for both eating and work. It's great for two people, and can seat four (but that can be a bit of a squeeze). In a pinch, the table can be lowered to make a bed (you rearrange the cushions to make the mattress). The bench seats also open allowing for a good bit of storage underneath.

Opposite the dinette is a couch where we can sit to just chill or watch TV. It can fold down, futon style, to make an extra bed, and has turned out to be the top choice when we've had guests. There is storage room underneath it as well, where we keep suitcases, a tent, a sleeping bag, and some extra clothes.

By the way, the original color scheme for the RV was all various shades of brown ("the typical man cave look," as Jeannette characterized it). She did a lot of work during our first months to provide some variety, with valance treatments, covers, pillows and (in the bedroom) painting.
Continuing toward the back, we move into the kitchen area. We have a three-burner stove and oven, a double sink, and a microwave.

On the opposite side of the RV, we have a refrigerator and freezer, although smaller than what you would have in your house. The small size of the refrigerator and freezer requires us to do very strategic meal and shopping planning - maximizing the number of meals while minimizing the need to go shopping.

Because counter space is at a premium, we've had to find creative solutions for storage and drying dishes. Hanging things helps.

Fortunately, Winnebago has tried to provide cabinets wherever they can.

Here's a view looking from beyond the kitchen area back toward the cab.

Next up, the bathroom (complete with a sizable stash of toilet paper!). A re-purposed curtain tension rod allows for "point of need" TP storage.

One of the reasons we picked this particular RV model is that you can enter the bathroom either from the bedroom or from the main part of the RV. This is very useful when we have guests.
We also have a full shower. However, since our hot water tank only holds six gallons, we have to take "navy" showers rather than letting the water run continuously.

Counter space is even more of an issue in the bathroom, so we've found lots of creative "hanging" solutions.

On the opposite side of the RV from the bathroom, we have a set of bunk beds. We are able to fold the top bunk up, and the bunk area has become our hanging closet for clothes.

Finally, we have a full bedroom in the back of the rig, with a queen bed and the ability to get into the bed from both sides. That prevents the "rollover challenge" when getting up in the middle of the night for bathroom visits.


By the way, hidden underneath our bed is a 70 gallon fresh water storage tank.
There is a wardrobe closet in the bedroom, which we have repurposed for food storage and some overflow clothing storage.


Heading outside, you can see that Winnebago has provided a number of storage areas underneath, in the "basement."
To make the RV function as a home for any extended period of time, we need to bring in electricity and water from the outside, as well as a sewage solution to take the used water back out.
Here's our electrical and water hookups. We have an industrial strength surge protector we use to protect the RV systems. We also have water filters we use to regulate the flow and purity of water coming in from the campground "city water" system.

The water components come into the RV through the "wet bay." The thin hose is water coming in, and the fat one is disposal of "grey water" (from the sinks and shower) and "black water" (from the toilet).

The grey and black water exits through what is popularly known as the "stinky slinky." Every campsite that offers "full hookups" has a sewer connection at the site, and the slinky bridges the gap between RV and sewer.

We have the ability to store our grey water (59 gallons) and black water (43 gallons) in case we are "boondocking" (i.e., not in a full hookup situation) until we're able to dump the tanks. Even in the campground, we only empty our tanks about every 3-5 days. Although we have good gender-neutral chore-sharing arrangements in our marriage, for some reason this emptying process always seems to fall to Doug (to be fair, most of the other cleaning chores and maintenance chores are handled by Jeannette).
To tell the status of our tanks, we have a panel inside with indicator lights.

To supplement the electrical hookup in the campground, we have two deep discharge marine batteries stored under the steps. We also have a gasoline-powered generator we can run in boondocking situations (when we stay overnight on public lands or designated overnight parking areas) to recharge the batteries.

Finally, we have a propane system that fuels the stove, oven, and hot water heater. In addition, the refrigerator has the ability to run on propane if no electricity is available. We have a 18 gallon propane tank under the RV that usually lasts 3-4 weeks between refills.

And so, dear readers, as the sun goes down and our solar-powered LED flickering tiki lamps come on, we close this particular blog entry. Please let us know if you have additional questions about our tiny house life, and we'll try to answer them in the future.












it is great pleasure to follow, thanks!
Great Open House blog! You two are living so efficiently! Amazing!